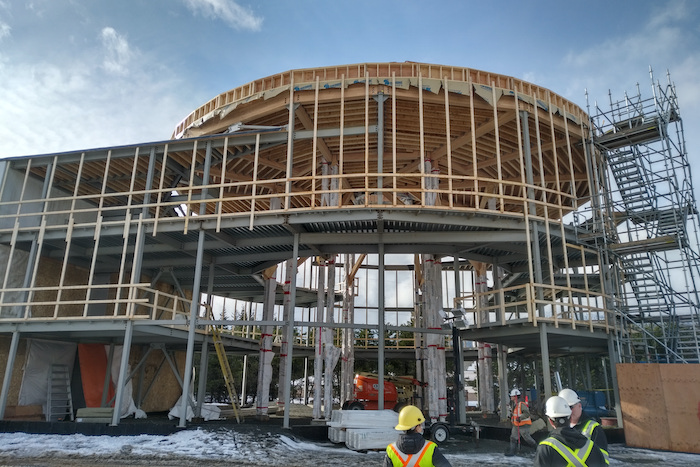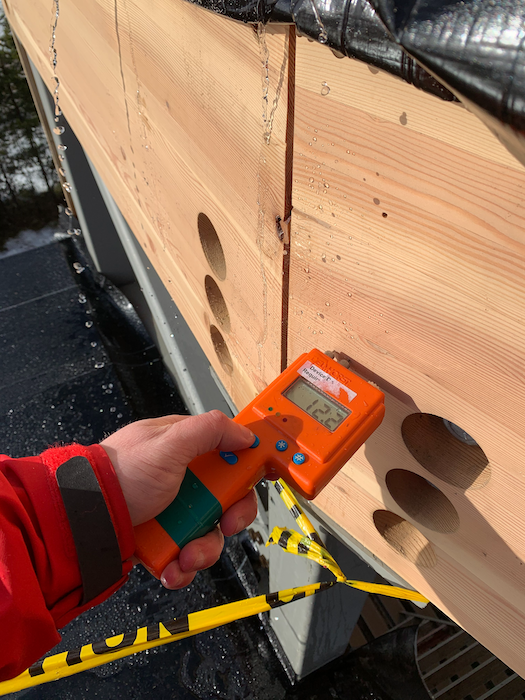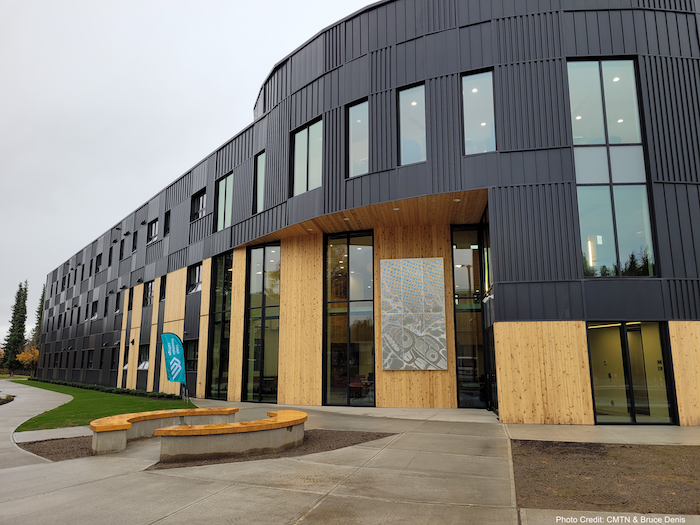
In-Depth
2022 #CCEawards Showcase: Wii Gyemsiga Siwilaawksat Student Building
November 8, 2022
By
Canadian Consulting Engineer

Category: Buildings
Award of Excellence Winner: Morrison Hershfield
The Wii Gyemsiga Siwilaawksat Student Building at Coast Mountain College in Terrace, B.C., integrates light wood-framed modular housing units with a site-built mass-timber central atrium. Morrison Hershfield’s (MH’s) extensive energy modelling and airtightness testing resulted in a high-performing building envelope that contributes significantly to the residence being net-zero ready. It exceeds the minimum threshold of the BC Energy Step Code 4 energy-efficiency requirements in a particularly cold, northern coastal climate (Zone 6).
An integrated process
The three-storey, 230,000-sf building replaces four aging student housing buildings on the college campus. It features a large cultural space, 108 student rooms, two visitor suites, an elder suite, two shared kitchens, two collaboration areas, a cultural room, a computer lab, an esports room, two shared kitchens and bike storage.
The college selected a design-build team through a competitive bid to deliver the volumetric modular and mass-timber hybrid student building in a fast-tracked 17-month schedule. The prime consultant, HCMA Architecture + Design, retained MH for façade and building envelope design, energy modelling, thermal comfort analysis and whole-building airtightness testing.
The performance of the building envelope was verified by a blower door test conducted in compliance with ASTM E779, Standard Test Method for Determining Air Leakage Rate by Fan Pressurization. The final construction’s building envelope airtightness was measured at 0.25 L/s/m2 @ 75 Pa.
The team worked collaboratively to deliver a cost-effective building within the accelerated schedule. By integrating MH’s energy consulting with façade-envelope design, a larger variety of options for achieving (and exceeding) the energy-performance threshold were available early on, for cost-impact comparisons.
Factory-built and site-built
The project involved site-built hybrid structures and volumetric modulars with wood framing and metal-skinned structurally insulated panels (SIPs) for the floors and roofs. Air, vapour and moisture control detailing improvements were needed to integrate the SIPs with the conventional envelope system and co-ordinate various high-performance assemblies, to reduce thermal bridging between the site-built and factory-built construction.

Modular components from an Edmonton factory were tied into the atrium, which was built on-site. Photo courtesy Morrison Hershfield.
Thermal component modelling was undertaken to determine assembly performance and overall thermal bridging impact for compliance with the energy model. The building envelope of the volumetric modulars was partially completed in a factory in Edmonton, then tied-in to the site-built steel and mass timber hybrid atrium structure and finished on-site.
The cladding design repeats custom metal brake-shape profiles a pattern to form a closed-joint rainscreen system. Fabrication, sequencing and flashing details were developed on-site.
An unconventional, site-specific foundation was designed to improve airtightness and energy efficiency. It was constructed as an above-grade insulated void system for the residential-wing volumetric modulars and aligned to a raised slab on compacted fill for the central atrium area. Early co-ordination of the foundation with civil and mechanical engineering enabled a rapid start for the volumetric modular manufacturing schedule, which overlapped with on-site foundation construction.
Providing comfort
Wii Gyemsiga Siwilaawksat translates to “where learners are content or comfortable.” Indeed, the college’s priority was to provide energy-efficient, comfortable, culturally supportive and affordable on-campus student housing. In addition to saving energy, the building envelope and airtightness play a vital role in reducing noise and better managing the indoor air quality (IAQ) for tenants.
The project matched leading edge construction technology with a significant First Nations consultation process to ensure the culturally supportive environment. Most of the communities the college serves are Indigenous. The atrium serves as a modern longhouse for celebrations, while artwork in the building—which tells the story of First Nations in the region—was created by students, alumni and instructors affiliated with the college.
Reducing emissions
Buildings are a significant consumer of energy. Incorporating energy-efficient design strategies early in the process allowed for a significant reduction in energy use.
Notably, the project nearly achieved significant airtightness without using Passive House certified systems, materials or products. Energy-saving and environmental measures included:
- a high-performance envelope with triple-glazed windows.
- exterior wall thermal bridging reductions and efficient detailing (R-22.5 effective).
- a minimum R-40 roof.
- in-suite electric baseboards to reduce the greenhouse gas (GHG) emissions of natural gas.
- ventilation air heat recovery in suites and the atrium.
- natural and energy-efficient lighting.
Also, wood is a natural, renewable and sustainable construction material. The building combines wood-framed volumetric modulars and heavy timber to satisfy the BC Wood First Act.

The timber’s moisture levels were monitored in exposed winter conditions. Photo courtesy Morrison Hershfield.
Rapid construction
The design-build process was successfully delivered within a tight occupancy schedule using non-traditional construction. A strategic approach to achieving phased design milestones allowed the project to progress quickly, so on-site and off-site construction could occur simultaneously.
Air barrier terminations were pre-stripped in the modular manufacturing factory and tied-in on-site. The atrium building and the entire shared foundation were constructed on-site before the modular components arrived. The residential corridors and stair cores were infilled afterwards.
The site-specific foundation design enabled a rapid start to the construction, avoiding winter delays and fast-tracking approvals for the start of modular manufacturing. Once construction was completed, Wii Gyemsiga Siwilaawksat was able to welcome students in January 2022.
Wii Gyemsiga Siwilaawksat Student Building, Terrace, B.C.
Award-winning firm (building envelope and energy modelling consultant): Morrison Hershfield, Burnaby, B.C. (Brett Pattrick, P.Eng.; Eric Wood; Voytek Gretka, P.Eng.; Stephen Wong, EIT).
Owner: Coast Mountain College.
Other key players: HCMA Architecture (prime consultant, architect), IDL Projects (design-build contractor), MODUS Structures (modular manufacturer), McAuley Architectural Consulting (code consultant), Scouten Engineering (structural), Interior Mechanical Consultants (mechanical), NRS Engineering (electrical), L&M Engineering (civil), GeoNorth Engineering (geotechnical), A&J Roofing (supplier), Competition Glass (supplier), Acadia Mechanical (supplier), Bryant Electric (supplier).
Print this page
